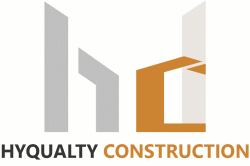Evoke Living Homes
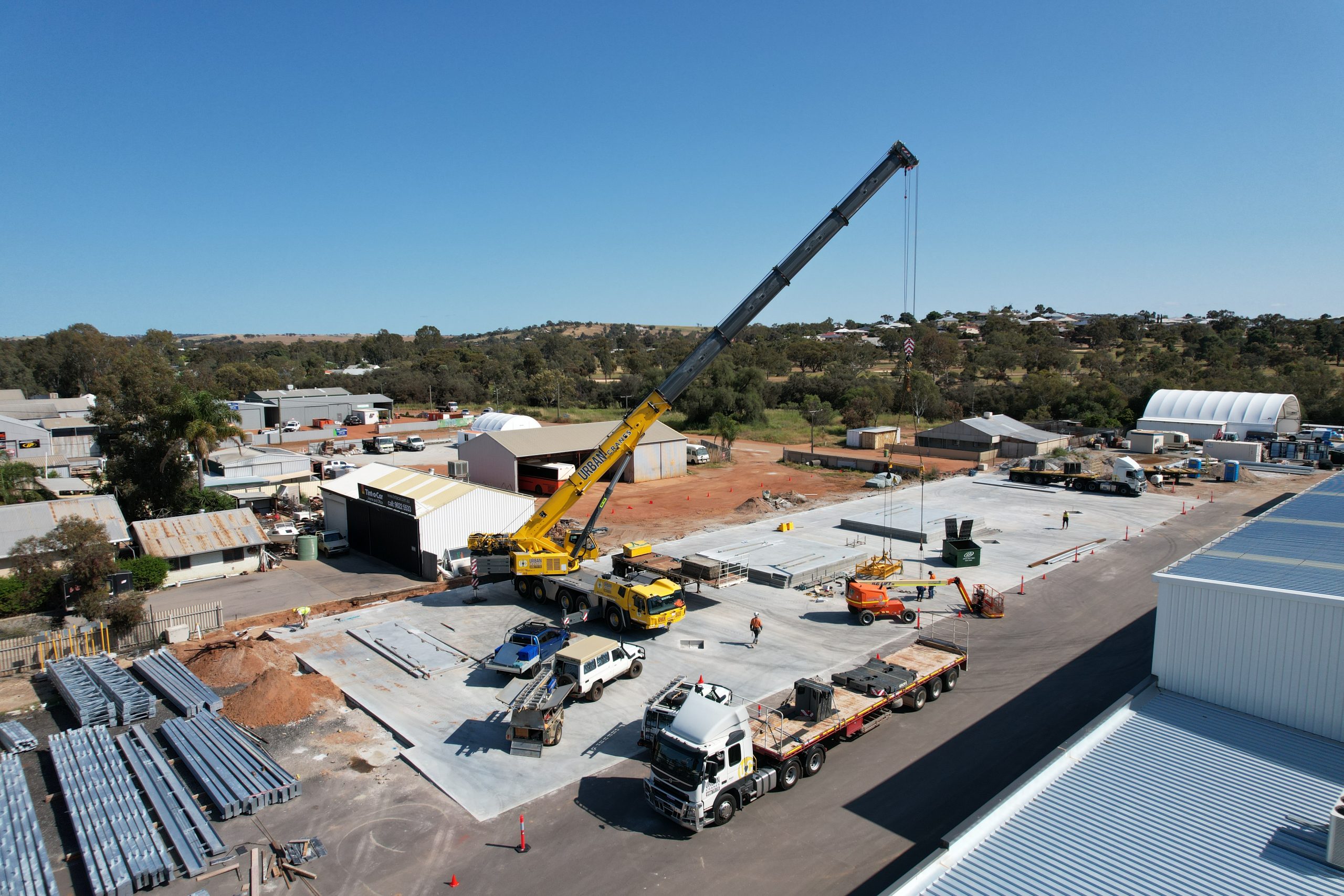
Project Brief
Evoke Living Homes, a burgeoning entity in the realm of home fabrication envisioned a substantial addition to its production capabilities with a new 80.5m x 28m (2254m²) fabrication facility. This undercover structure was aimed to be a catalyst in bolstering their productivity by facilitating year-round manufacturing of modular buildings, regardless of weather conditions.
The vital component of this expansion was the integration of 12 concrete tilt panels, promising a sturdy and reliable structure that stands resilient against various environmental factors, thus ensuring an uninterrupted workflow.
Akron's Answer
Aligning with Evoke’s progressive vision, Akron orchestrated a seamless realisation of a large-scale undercover facility that epitomises resilience and efficiency. Our team diligently worked to erect the 2254m² structure, utilising 12 concrete tilt panels to guarantee not only a robust foundation but also an environment conducive to enhancing productivity levels.
This new edifice stands as a beacon of Evoke’s commitment to fostering innovation in modular building manufacturing, allowing operations to proceed unhindered, come rain or shine. Through Akron’s expertise and dedication, we’ve facilitated a significant leap for Evoke, aiding them in setting a new benchmark in the industry for reliability and operational excellence.
Client
Evoke Living Homes
Location
Northam, WA
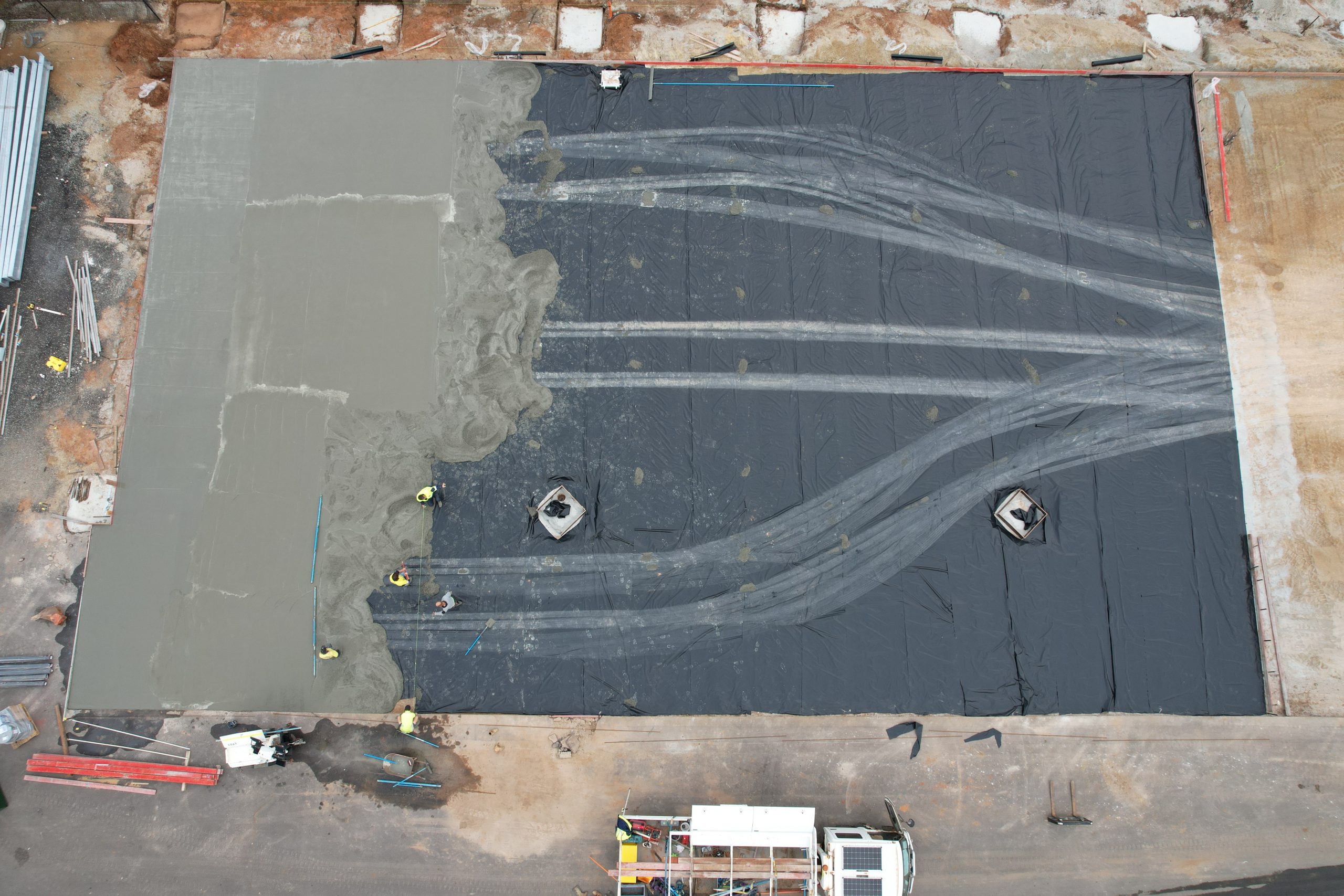
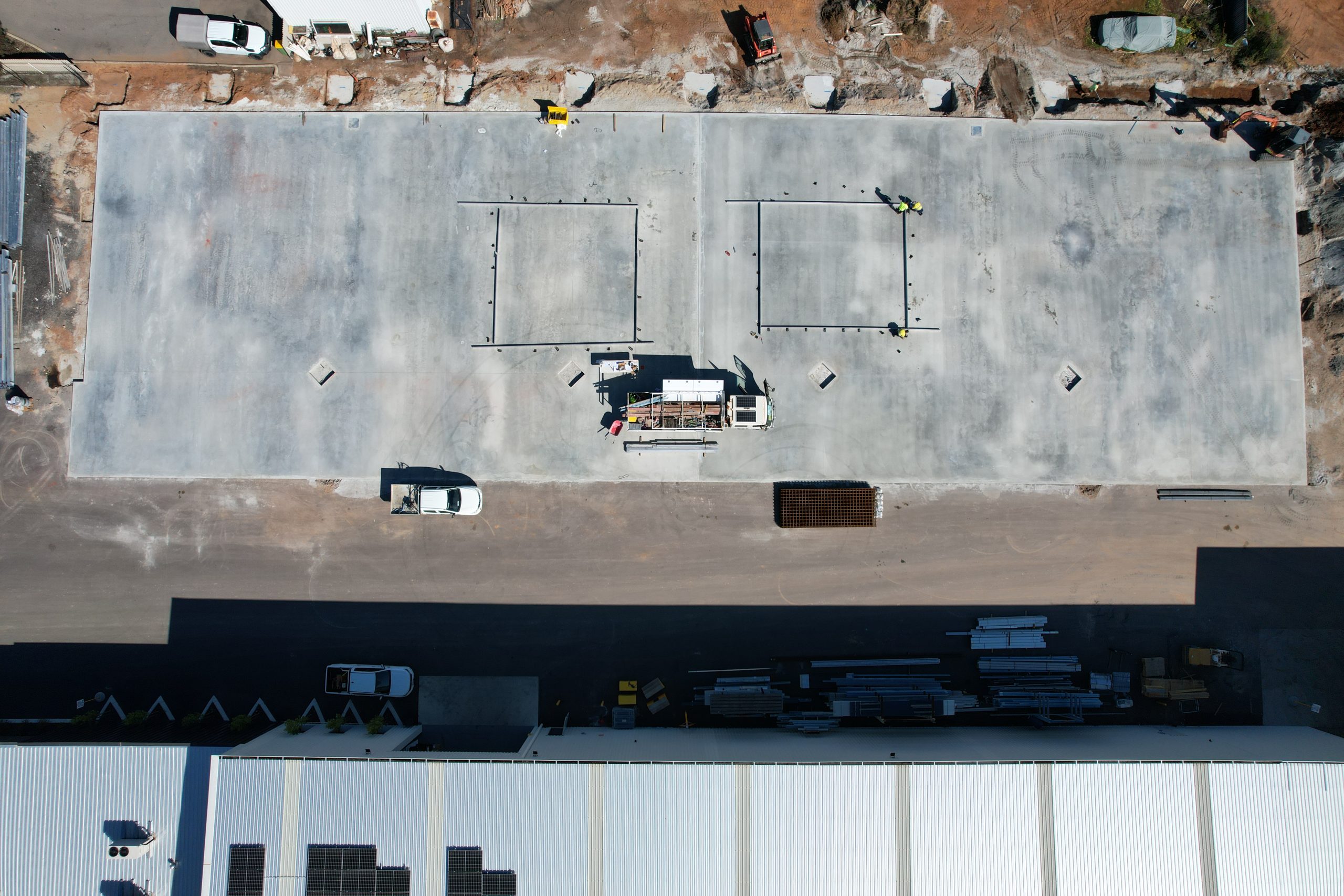
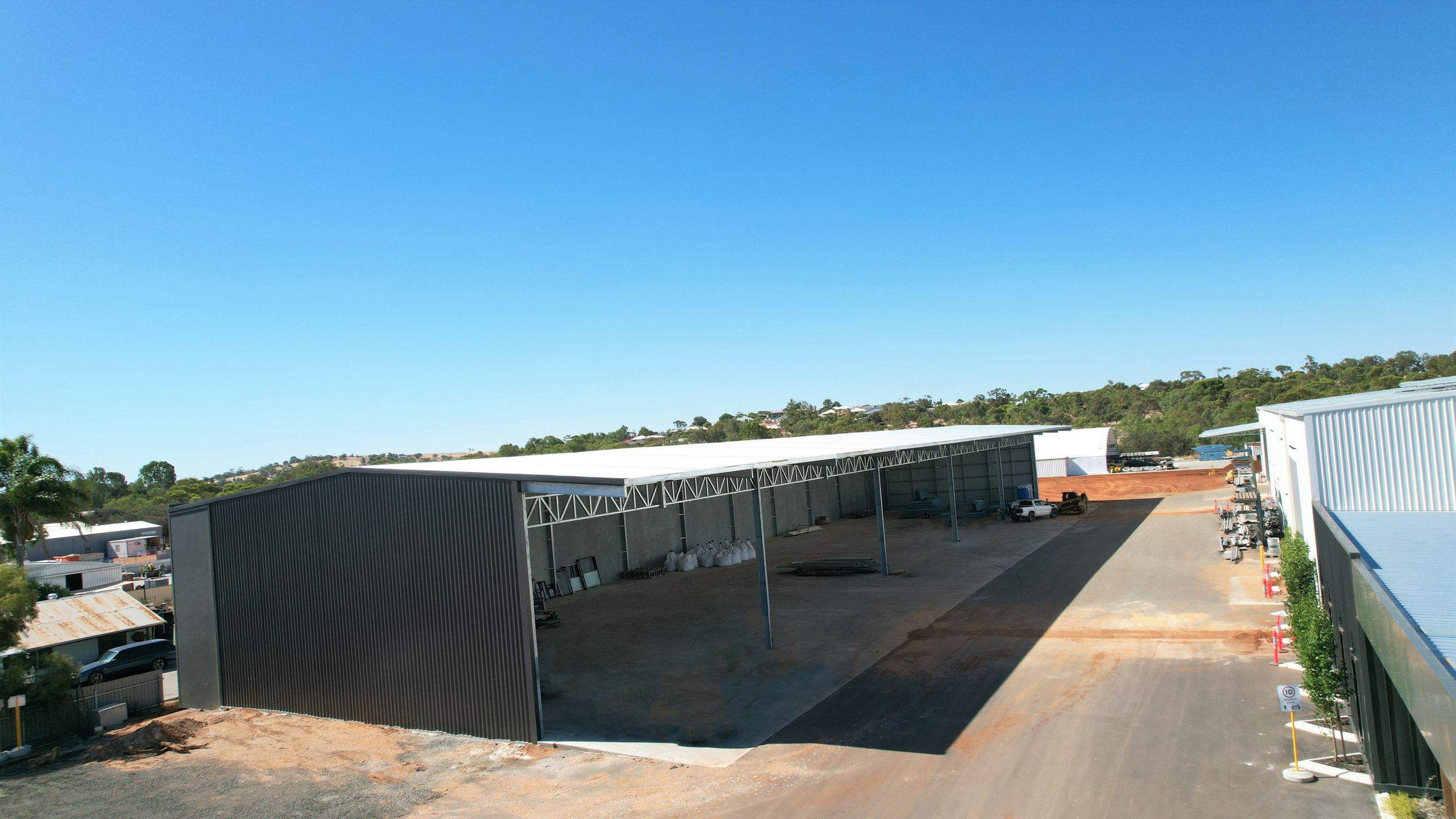
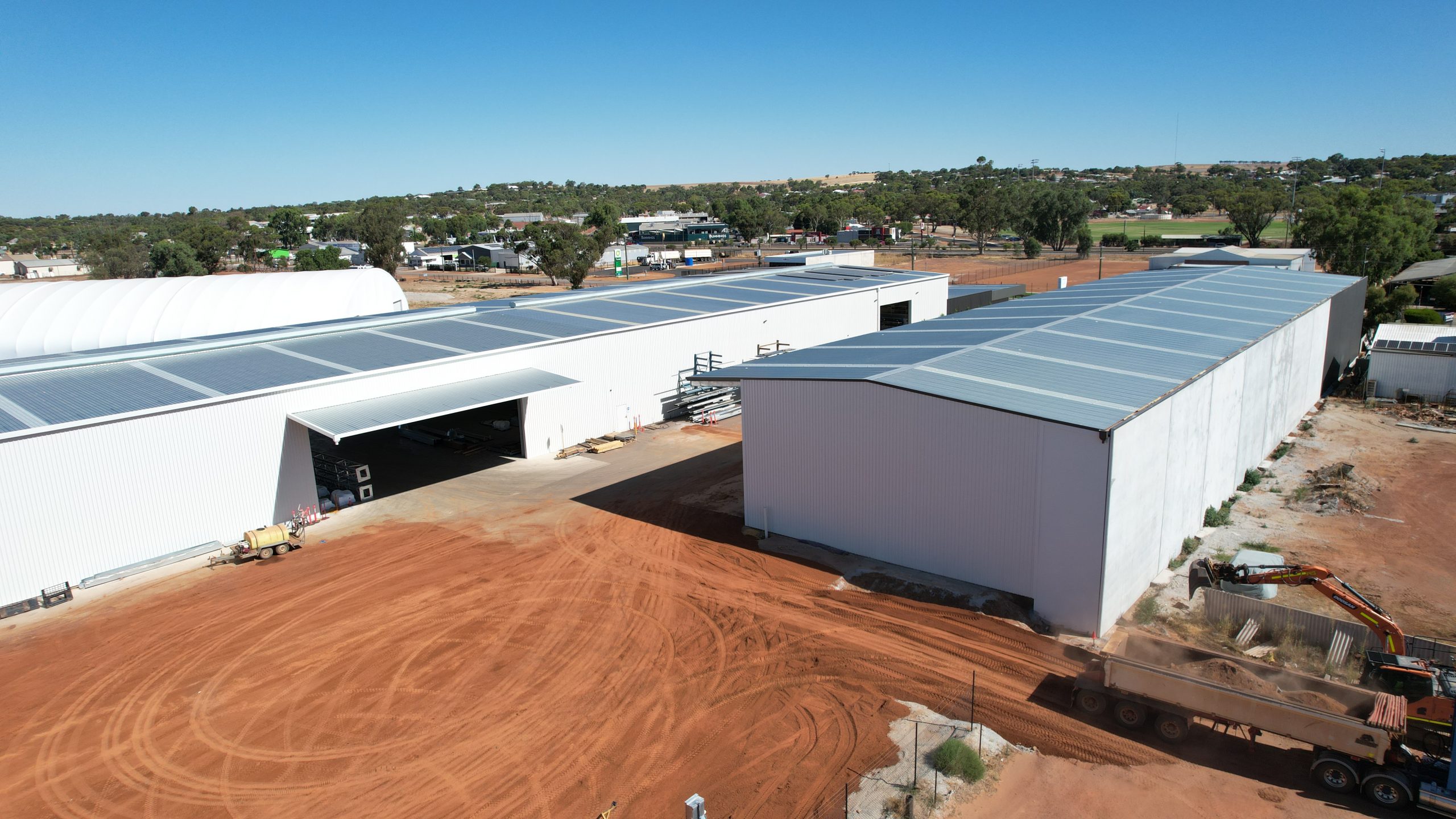

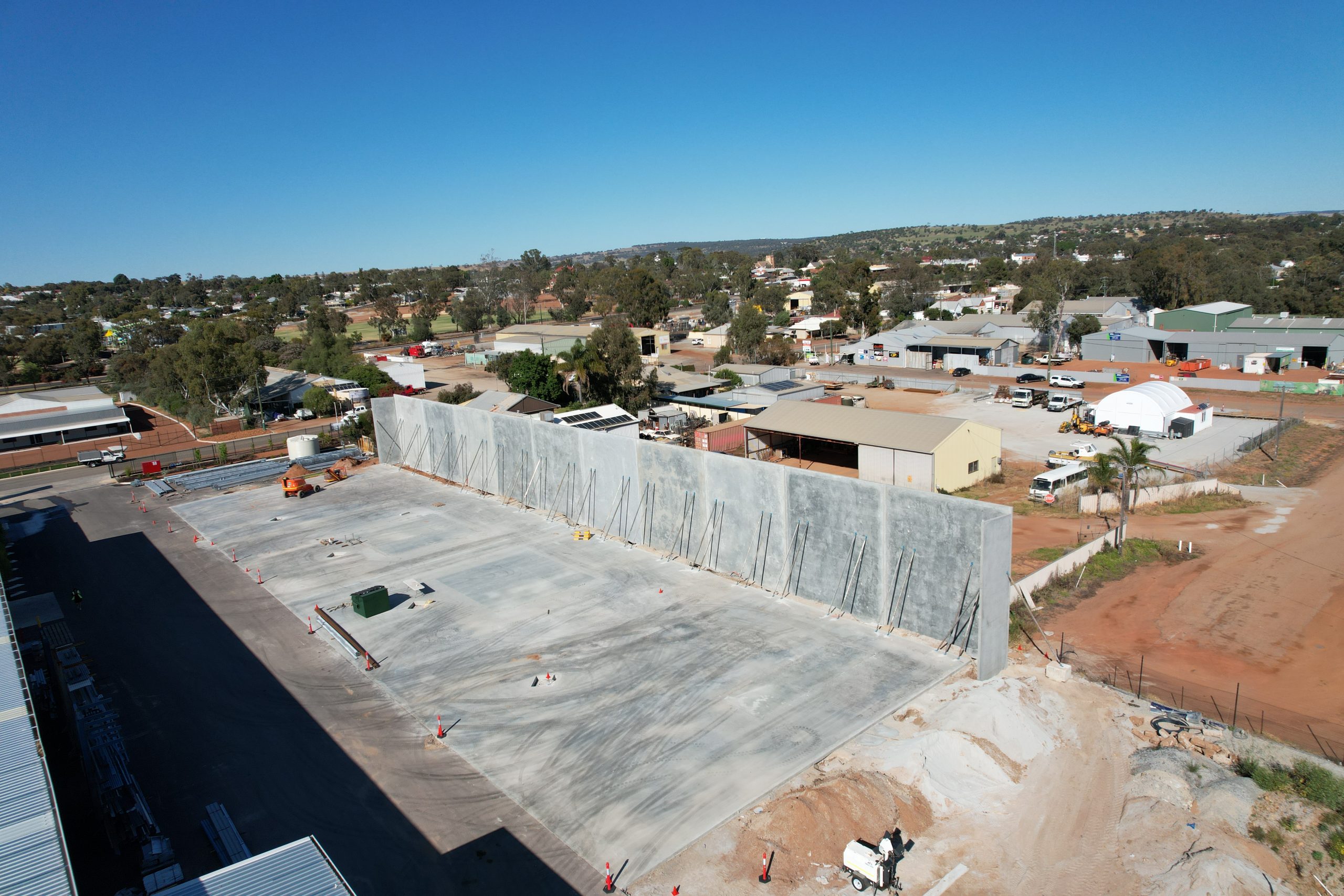
Clients we have worked with.





