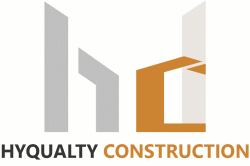Goldacres

Goldacres Sprayer Centre – Goomalling
Project Brief
Goldacres, a national leader in the agricultural machinery sector, initiated a significant expansion of their Goomalling facility wanting to enhance storage capacity and create a weather-protected display area for their new machinery.
The plan included the establishment of a large warehouse encompassing 1213m² of floor space, integrated with features to ensure optimal space utilization and safety.
Akron's Answer
We utilised its expertise to develop a state-of-the-art facility that seamlessly melds functionality with modern design. The heart of this project was a spacious 1213m² warehouse, capable of accommodating large machinery with features like 16m clear span trusses and adaptable sliding door systems for easy access and secure closure.
To enhance operational efficiency, provisions were made for a 2-tonne gantry crane within the structure. The facility boasts a strategically placed 200m awning at the front, serving as a prominent display area to attract the numerous passers-by in the Wheatbelt region. Inside, the cleverly designed layout features a 70m² mezzanine floor housing office space, maximising floor utilization and facilitating a cohesive work environment with well-appointed amenities, thus embodying Akron’s dedication to delivering projects that are both aesthetically pleasing and functionally sound.
Client
Goldacres
Specs
1213m² Warehouse
Location
Goomalling, WA
Completed
2023






Clients we have worked with.










